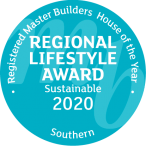Hidden Island Residential - Queenstown
"With a complex and superbly architectural residence to construct and an owner often offshore, Triple Star have been outstanding advisors throughout. In-house QS, project management, planning and resource consent, surveying and professional building teams and transparent monthly reporting and finding the right consultants and co-ordinating the entire building process toward a thoroughly satisfying completion".
Ian King Home Owner
This dwelling is located on an idyllic site up on the Jacks Point Preserve and features two distinct building forms designed to mimic and blend into the natural topography.
The two buildings are orientated on a north-south axis and set into the natural ridge line beneath the Remarkables Mountain range to overlook Lake Wakatipu and the Jacks Point golf course.
Innovative technologies utilised on this project include a ground source heating system and Photovoltaics. The upper level of the building contains three bedrooms, an office and a separate living area with a total floor area of 222m2 and an additional 98m2 in external terraces. A large garage, storage and laundry area is situated immediately below the upper level. The entry forecourt and sculpture garden between the two building forms are linked by a translucent entry gallery space with a green flat roof canopy connecting the two buildings.
The main building form or ‘lower level’ of the dwelling contains the majority of the shared living spaces and includes a sunroom, den, generous living and dining area as well as a two bedrooms, each with ensuites. The lower level includes a total floor area of 558m2 with an additional 105m2 of external terraces.
This dwelling is of a modern and sleek design combining a large, flat roof plane with generous overhangs of the terraces positioned below. The building is further characterised by three large stone chimneys, generous lineal sections of stacked schist and the use of metal for both fascias and wall cladding. Particularly on the western (or lakefront) elevation, these materials are articulated with generous sections of glazing to maximise lake views.
The formation of a tarn and and stone bridge over an existing wetland stream is central to the overall landscaping of this development.
Challenges of this build have included the large eave overhangs which have required significant amounts of framing to support metal cladding and roofing membrane. Large areas of insitu concrete have also been required to support green roof areas and visible beams and soffits.


